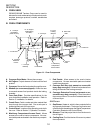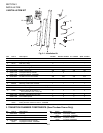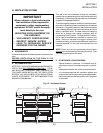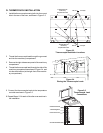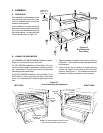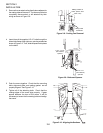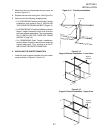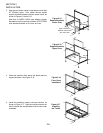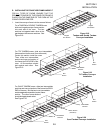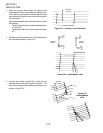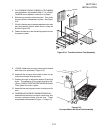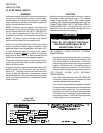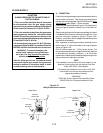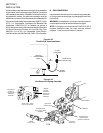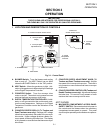
2-8
SECTION 2
INSTALLATION
Figure 2-16
Floor Panel
Installation
Figure 2-17
Installing
the Frame
Figure 2-14
Support Brackets,
Lower Oven
2. Align the two center ovens so that they are level and
20 (508mm) apart. Then, attach the two angled
support brackets between the two center ovens, as
shown in Figures 2-14 and 2-15.
Note that a LOWER OVEN uses different support
brackets for the front and rear, while an UPPER OVEN
uses identical brackets on the front and rear.
4. Place the transition floor panel into place atop the
support brackets. See Figure 2-16.
20
508mm
Upper surfaces of
brackets must be level
with each other
20
508mm
Figure 2-15
Support Brackets,
Upper Oven
5. Install the transition (center) conveyor section, as
shown in Figure 2-17. Align the conveyor section so
that it extends the same distance into the two oven
chambers.



